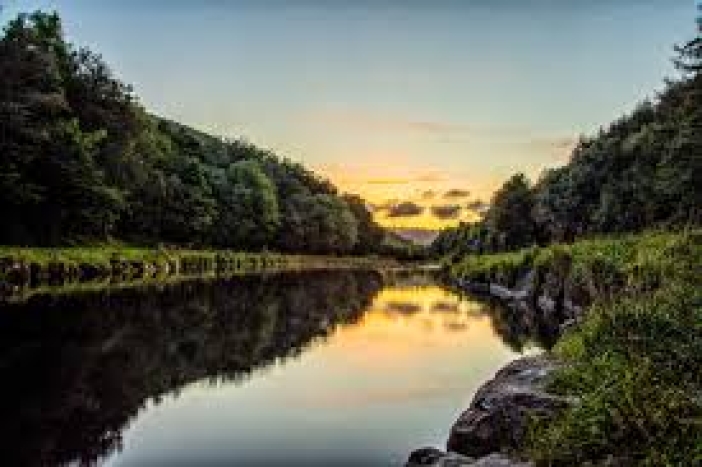Accessibility Statement
This Access Statement does not contain personal opinions as to our suitability for those with access needs, but aims to accurately describe the facilities that we offer all our guests.
Introduction
Ty Nance is an 1857 mid terraced Mining Cottage. It's situated at the foot of the Forestry 'Cwmcarn Forest Drive', the local village is within walking distance approximately 0.5 miles (10 minute walk).
We look forward to welcoming you, but if you have any queries or require any assistance, please email tynancecwmcarn@gmail.com
Welcome
On your arrival access to the cottage will be via a key safe located to the right hand side of the front door. You will be provided with the code prior to your arrival date.
If arriving by car, there is on street parking outside the cottage, there is no designated parking spaces allocated. If arriving by bus, the bus arrives in the centre of the village and it is approximately a 10 minute walk. If arriving by train, Crosskeys train station is the nearest, approximately 1.5 miles away from the cottage, roughly a 30 minute walk.
Entrance of Property
The entrance to the property has a small step to the front door. This step ranges from 7-10cm in height with a depth of 24cm. There is then a 15cm sill immediately inside the front door.
The front door dimensions are 74cm wide and 195cm high and it opens inwards onto a small porch area, which is 85cm wide and 195cm depth. The hallway leads off the porch, measuring 85cm width and 195cm length. At the end of the hallway there is a storage cupboard.
From the hallway, you proceed through a door on your right, to access the dining room, living room, kitchen, shower room and rear garden. Please note the rear garden is accessed via a back door measuring 72cm wide and 190cm in height. There are 9 steps at the rear to access the garden which is flat and paved. There is a handrail either side of the steps to access the garden. There is one additional step which is 22cm in height to access the lower part of the garden. Please note, there is no access into the forestry beyond the rear gate, we do not own this land, it is owned by the Local Authority.
To Access the basement there are two steps, the basement is home to a tumble dryer and bike storage. The first step is 19cm wide and 30cm high, with the second being 20cm wide and 17cm high.
Living Room / Dining Room
The living and dining area are open plan, this area is accessed by a door in the hallway which is 76cm in width and 196cm in height.
Kitchen
Is accessed via a door in the living room, measuring 76cm in width and 195cm in height. The kitchen units are fixed and do not adjust.
Shower Room
Is accessed via a door leading off the kitchen, measuring 69cm wide and 195cm in height. The shower room consists of a wash hand basin, WC and shower enclosed with a glass screen, please note the shower is accessible by a step.
Going Upstairs
Access to the first floor is via a door in the living room, measuring 64cm wide and 195cm in height. There are 13 stairs to access the first floor, the width of the stairs are 75cm and between 22-24cm in depth. There is a handrail to assist with accessing the first floor.
The landing area is compact measuring 97cm in width and 97cm in depth, the 3 bedrooms are accessed from the landing.
Bedroom 1 - Double
The dimensions of the door is 76cm wide and 196cm in height.
Bedroom 2 - Twin
The dimensions of the door is 66cm in width and 196cm in height.
Bedroom 3 - Single
The dimensions of the door is 68cm in width and 196cm in height.
There are 2 Emergency Exits, these are clearly marked with signage, the emergency exits are either the front or back door depending on the location of the fire. A fire blanket and fire extinguisher is located in the kitchen underneath the worktop.
